Considered here is the work of key historic designers in the Cape: Louis Michel Thibault, Anton Anreith, Hermann Schutte and Jan Jacob Graaff and the renewal of the historic Victoria and Alfred waterfront.
The article is dedicated to a South African crowd-funding platform Thundafund and aims to inspire future designers in the Cape involved in private or public development to acknowledge its heritage in response to the city’s position as World Design Capital 2014 as it has been named by the International Council of Societies of Industrial Design.
Schutte joined Thibault and Anreith. In 1789, the three of them (along with Graaff) had a profound influence on the development of Cape Town architecture in the late C18 and early C19. They worked out of a workshop in the Kasteel de Goede Hoop (Castle of Good Hope), now the National Museum of Military History.
Even though their association was not a legal partnership, they worked together whenever possible, having complete faith in each other’s professional competence and integrity.
The Victoria and Alfred Waterfront is the historic heart of the city’s working harbour and is the most visited destination in South Africa.
Louis Michel Thibault (1750-1815)
Thibault was a French-born and trained South African architect and engineer who designed numerous buildings and landmarks in the Cape Colony. He was the country’s first trained architect and brought with him a distinctive mannered French neo-classicism. He had trained at the Académie Royale d’Architecture in Paris and also studied military engineering there. That académie is now merged into the Académie des Beaux-arts, of the Institut de France.
As the VOC’s chief military engineer, he was responsible for crafting the majority of the city’s public buildings including the former Lodge de Goede Hoop (Good Hope Masonic Lodge) (1801–03) which later served as the Cape Parliament and for converting the slave lodge and façade at top of Heerengracht into Government offices and Supreme Court (1814–15), now occupied by the Slave Lodge museum.
He also designed the homestead (1791) and wine cellar 1792–93 of Groote Constancia manor house with input by Anreith for Hendrik Cloete, now a national monument and museum and the Koopmans-De Wet House in Cape Town, also a national monument. and now part of the South African Museum.
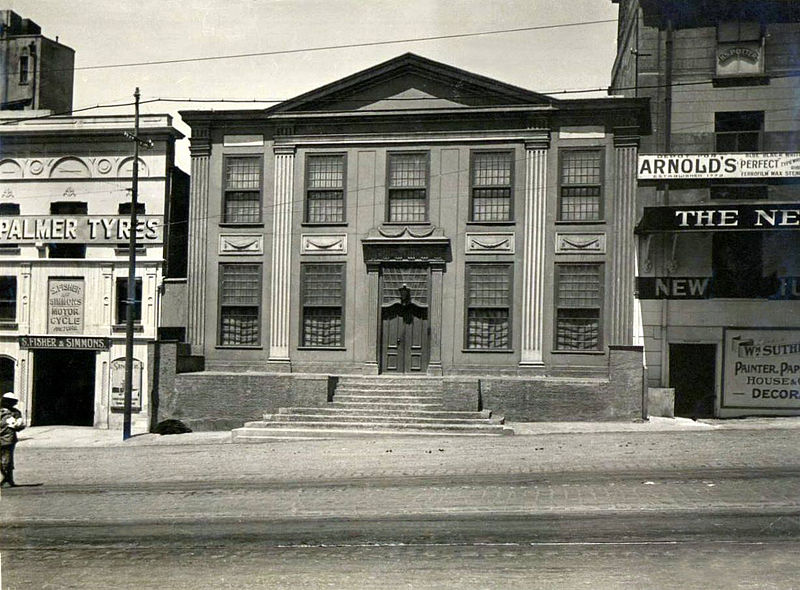
Anton Anreith 1754 – 1822
German-born sculptor and woodcarver, Anton Anreith was sent to the Cape as a soldier in the Vereenigde Oost-Indische Compagnie (Dutch East India Company) (VOC) service in 1777. Initially employed as a carpenter, he quickly gained favour as a talented designer, and in 1786 became the master sculptor of the VOC. He later became a key architectural draughtsman there, designing in the German Rococo style within the Cape Dutch architectural genre, which some consider represents the Cape Baroque style.
During the baroque era, architecture and sculpture were closely allied and it is likely that Anreith received his training from an artist’s studio, such as that of Christian Wenzinger, a sculptor and architect. He is also thought to have studied under Joseph Amann and later Joseph Hörr.
Although he was a trained sculptor, his was initially employed as a carpenter. His status changed when Lutheran Martin Melck commissioned him from 1785 to 1786 first on the interior to create the King David relief on the organ loft and carve a pulpit for the Lutheran Church in Strand Street, Cape Town.
He also designed a memorial plaque to Melck. Later from 1791–1792 Melck commissioned him to create a new façade and a turret, since rebuilt. This work influenced the neighbouring parsonage, Martin Melck House. Both are National Monuments listed by the South African Heritage Resources Agency (SAHRA).
In 1786, he was appointed master sculptor to the VOC. Competing with the Lutherans, in 1788 the Dutch Reformed Church also commissioned Anreith to create a pulpit at Groote Kerk and was assisted by Jan Jacob Graaff.
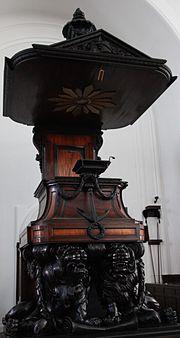
Anreith worked independently from 1791, often closely with the architect Louis Michel Thibault. That year he did his first project with the architect, the wine-cellar at Groot Constantia, commissioned by Hendrik Cloete, for which he designed an elaborate baroque pediment, depicting The Rape of Ganymede. This was a depiction of the myth of the youth, abducted by Zeus in the form of an eagle, who became cup-bearer to the Greek Gods.

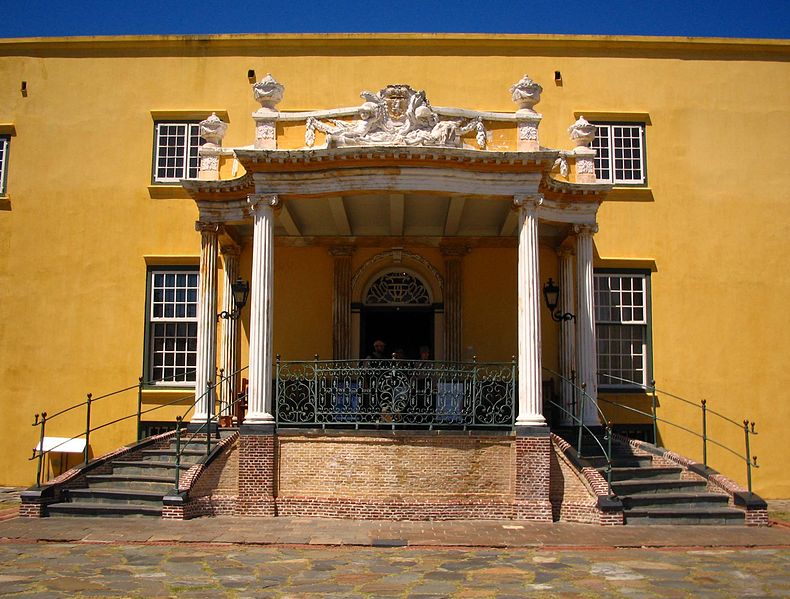
At the Groot Constantia homestead, a niched gable statue of Abundantia standing holding acornucopia and some allege Anreith to have been involved in it. A bath with Triton, also at Constantia, is more likely to have been by him.
Anreith undoubtedly executed the carvings and rococo fanlights at Rust en Vreugd, 78 Buitenkant Street, a historic house and garden, on the edge of the central business district now home to the William Fehr Collection of pictorial Africana and a social venue. The house was built in 1778 as a residence for Willem Cornelis Boers.
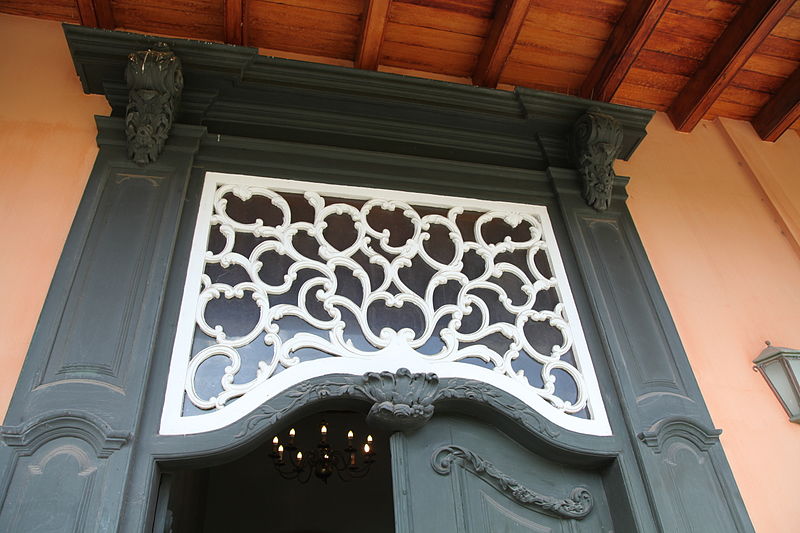
At the Herzog House, 131 Bree Street, a pedimental relief of Mercury as a boy (circa 1790) by him was removed when the house was demolished in 1970.
His work is also evident at the Koopmans-de Wet House and at the Huguenot Memorial Museum in Franschhoek, where some woodwork of the demolished Saasveld House survives.
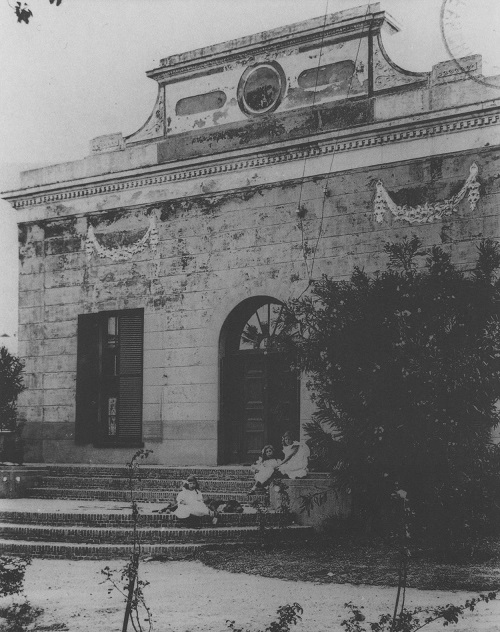
The Lioness Gateway in the Company’s Gardens served as an entrance to the VOC menagerie and the accompanying Lion Gateway is now a replica.
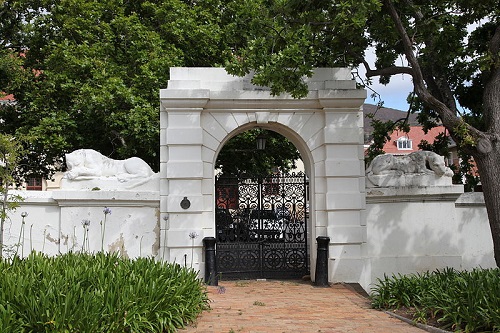
He became a Freemason in 1797 as a member of the Lodge de Goede Hoop, for which he designed a number of lime plaster statues, of which three survived a fire in 1892.
During the Batavian Republic Anreith and Thibault created a drinking fountain for the Parade, no longer existing but echoed in the design of the Hurling Pump in Oranjezicht. Anreith was responsible for the lion’s mask carving on the pump.
From 1785 to 1791, Cornelis Boers commissioned Thibault and via him Jacob van de Graaff made a number of improvements to the Castle of Good Hope. These included a painted teak portico and entrance portal called the Kat Balcony, a stucco parapet, Ionic columns, folding door and fanlight, along with teak lion doorknockers.

Hermann Schutte 1790
Schutte from Bremen joined the VOC as a stonemason and pursued a career as a builder. He was awarded commissions by Thibault. He designed South Africa’s oldest church, Groote Kerk and is also credited with the Green Point Lighthouse, the first lighthouse in South Africa.
Jan Jacob Graaff
Jan Jacob Graaf was the chief carpenter of the VOC who had arrived in Cape Town in 1775. Graaff completed the pulpit designed by Anreith for the Groote Kerk in 1789.
Victoria & Alfred Waterfront
Prince Alfred, second son of Queen Victoria, began construction of the harbour in 1860. The first basin was named after himself, the second after his mother, hence the name.
The Victoria & Alfred Waterfront development is a recent renewal project that incorporates much of the historic harbour infrastructure. The whole complex is managed by a private company owned by Transnet. Dubai World and London & Regional Properties acquired the development in 2006 for 7.4 billion rand. They sold it to South African Growthpoint and the Public Investment Corporation in 2011.
Situated between Robben Island and Table Mountain it offers a variety of shopping and entertainment, office locations, hotels and luxury apartments in the residential marina but also houses a number of historic buildings and structures.
These include the Chavonnes Battery, Breakwater Lodge, Robben Island Embarkation Time Ball Tower, the Clock Tower and the Time Ball Tower.
Chavonnes Battery
An initial excavation by the Department of Archaeology, University of Cape Town of the Clock Tower Precinct has recently uncovered a portion of the Chavonnes Battery, one of the oldest European structures in South Africa, having been built in the early 1700’s. It was apparently built between 1714 and 1725 by the VOC. This battery was designed to further protect the Cape, together with the Amsterdam Battery and Fort Knokke as one of the Fortifications of the Cape Peninsula linked to the Castle of Good Hope. It was built in 1714–1725 by the VOC and named after its originator, Maurits Pasque de Chavonnes, who was the governor of the Cape Colony.
The battery was built in a U-shape with a stone wall built immediately on the rocks at the waters edge. It had 16 mounted guns with an arc of fire of nearly 180 degrees.
It was used to protect the port and town until 1861 when construction work started on the Alfred and Victoria basins and some of the stone and rubble from the site was used to create a breakwater. Further damage occurred when coal bunkers and later a fish factory were built over the site.
The Chavonnes Battery had various uses until the mid-C19, including serving a military role, but also as a quarantine and convalescent wing of the then Somerset Hospital. It was decommissioned in 1861.

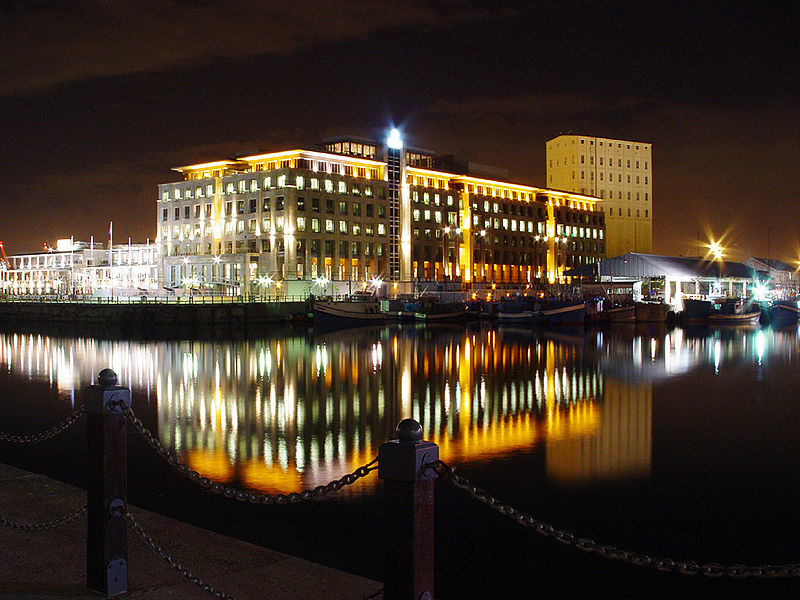
Breakwater Lodge
The Breakwater Lodge was built in 1859 for convicts from Britain. They were transported to The Cape to work on the construction of the breakwater for the harbour of what is now the Victoria & Alfred Waterfront.
During the later part of the C19 other prisoners were accommodated at Breakwater prison and it was the first site to racially segregate black and white convicts.
In 1902 white prisoners were moved into a new building, called the Industrial Breakwater Prison, which remains today. The design with four castellated turrets and an enclosed courtyard, styled after Millbank and Pentonville prisons in England.
Since 1991 it has served as the business school of the University of Cape Town and as a hotel.
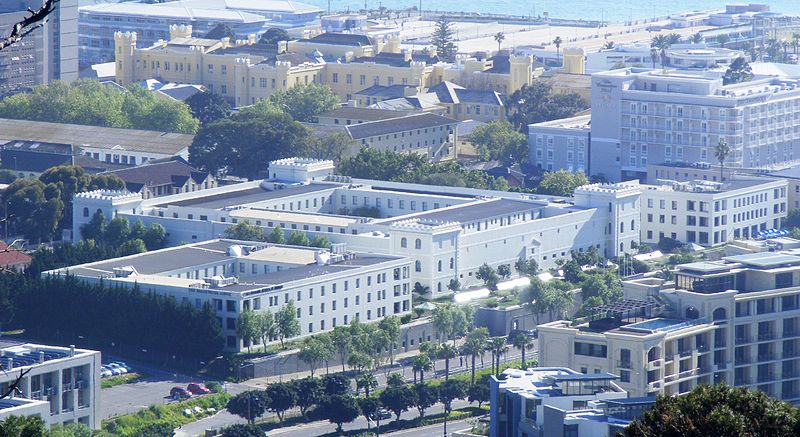
Robben Island Embarkation Building
The Robben Island Embarkation Building was the embarkation building for prisoners who were sent to Robben Island. A National Monument, it is now the Robben Island Exhibition and Information Centre. This transit building was used by the Robben Island Maximum Security Prison from 1962. The original building was of zinc and iron but this was demolished and replaced in brick.
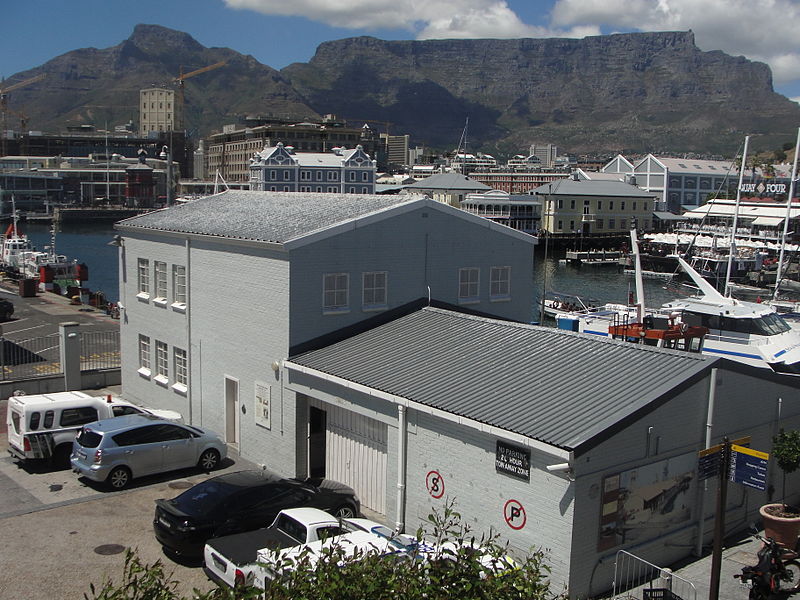
Clock Tower
This Victorian Gothic style Clock Tower was originally the Port Captain’s office. It was completed in 1882 and restored in 1997 with a tide gauge mechanism and a decorative mirror room which gave the Port Captain a view of all activities within the harbour has become an important focal point in the Waterfront’s recent urban design as since 2012 it has housed a conference centre.
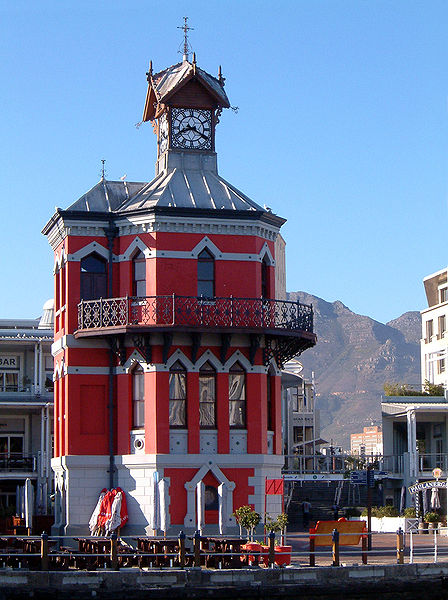
Time Ball Tower
The Time Ball Tower, which was built in 1883 and heightened from 5.1m to 10.2m in 1895 was restored, is located next to the Harbour Engineer’s former residence, the Dock House. The Time Ball, a signalling device, enabled the ship’s master to test the accuracy of his chronometer whilst docked. Initially was hand operated, it was electrified in 1903 and in 1934 the system was replaced by radio signals. It is also a National Monument and was officially recommissioned in 1997.
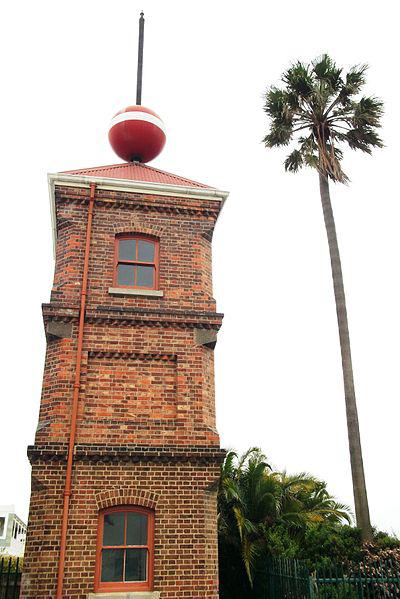
Interestingly the key design figures of Cape Town’s historic past, Thibault, Anreith and Schutte in particular do not appear to have played a significant role in the development of its historic waterfront and maritime properties, largely because other designers became established associated with after them, following state, naval or military action at the waterfront. rather than as private commissions whereas Thibault, Anreith and Schutte focused on private commissions.
Author: Mary Bon
Mary is a RIBA accredited architectural researcher, with previous international experience in architectural practice. She has proven research and writing experience for both established clients and innovative start-ups in the construction industry worldwide. She is now based in France and orientated towards bridging the gap between landscape and architecture whilst supporting the causes of local, national and international built and natural heritage.
www.marybon.com
Tags News
 Constructionshows
Constructionshows