The architect Marcel Luchian will present the M House residential project from the town of Singera (Chisinau), Republic of Moldavia at the third edition of GIS Architecture Expo Conference.

 Marcel Luchian is the director of the architecture and design office Marcel Luchian Studio. He graduated from the Faculty of Interior Design, Architecture and Urbanism at the Technical University of Moldova and the Technical University of Riga. For his Master’s Degree in Architecture and Interior Design, he was admitted to universities as Politecnico di Milano, NABA – Nuova Accademia di Belle Arti, SPD – Scuola Politecnica di Design.
Marcel Luchian is the director of the architecture and design office Marcel Luchian Studio. He graduated from the Faculty of Interior Design, Architecture and Urbanism at the Technical University of Moldova and the Technical University of Riga. For his Master’s Degree in Architecture and Interior Design, he was admitted to universities as Politecnico di Milano, NABA – Nuova Accademia di Belle Arti, SPD – Scuola Politecnica di Design.
The M House Project surprises through its architecture modernism, unconventional forms and combination of materials (glass, concrete) both as regards facade and interior. The minimalist design harmoniously integrates light, shadow and textures, blending them with the usefulness of natural location as well as the heating and air conditioning system used.
The full program of the conference can be viewed
The event has reached its third edition and is dedicated to architects, designers, installation and lighting engineers, owners and managers of hotels and restaurants, developers of office and commercial building projects, fashion retailers, companies with solutions for interiors and to all those interested in interior architecture and design.
The event is organized by ABplus Events and the Order of Architects of Romania, in partnership with IFI, The International Federation of Interior Architects / Designers and IALD, the International Association of Lighting Designers and the Romanian National Lighting Committee (CNRI).
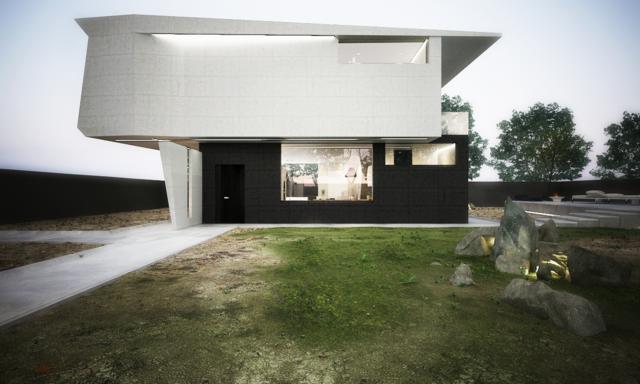
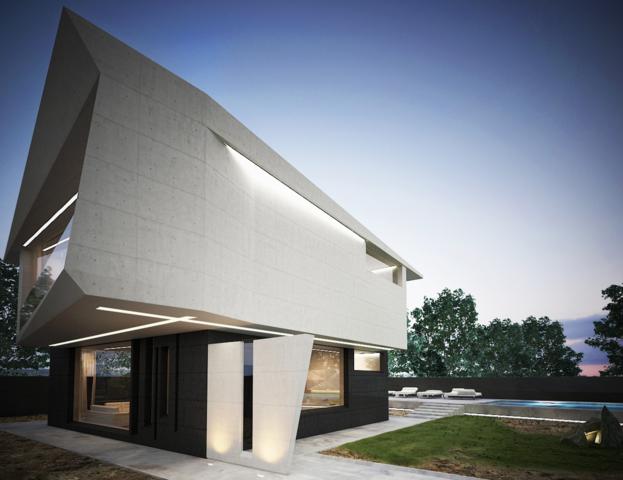
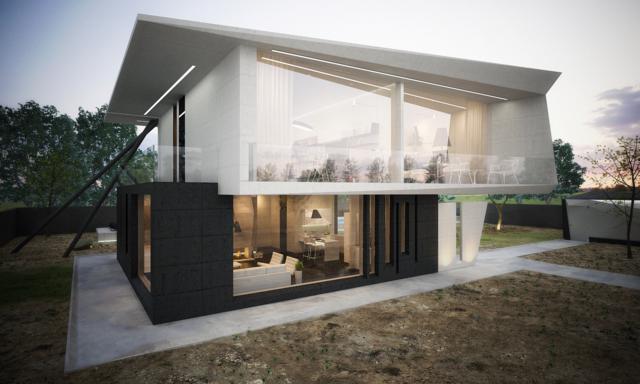
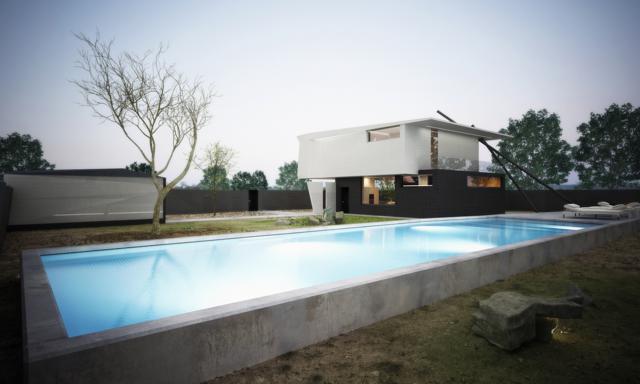
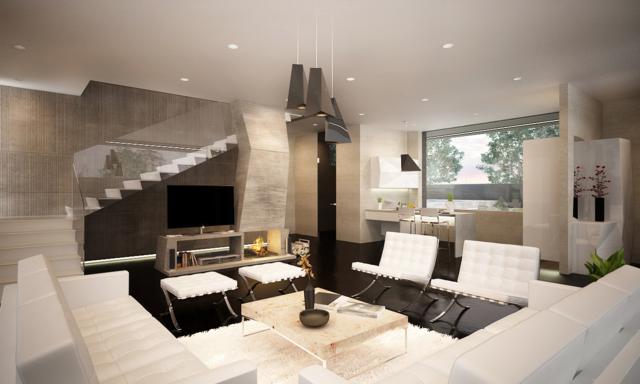
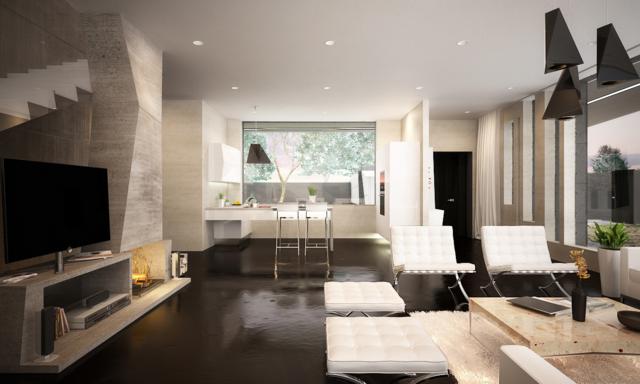
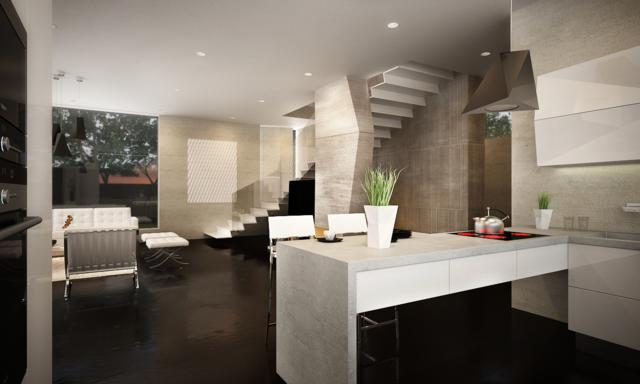
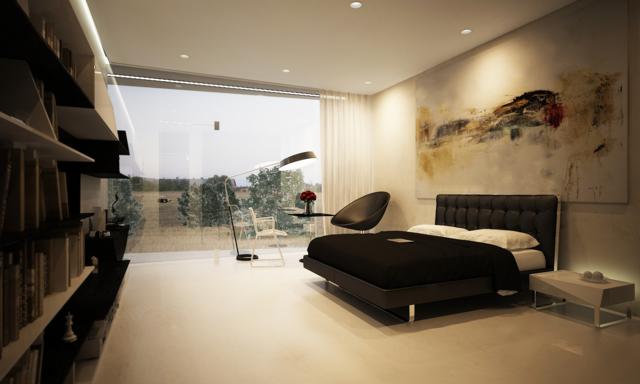
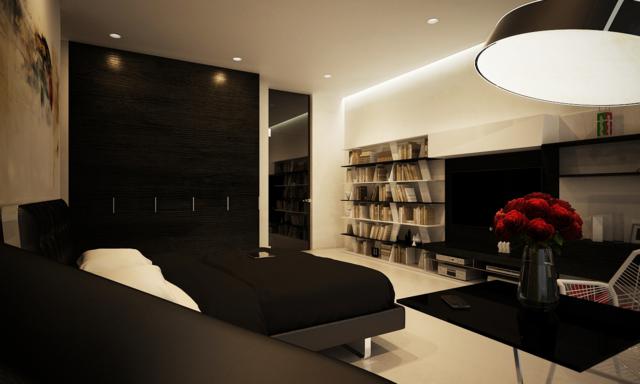
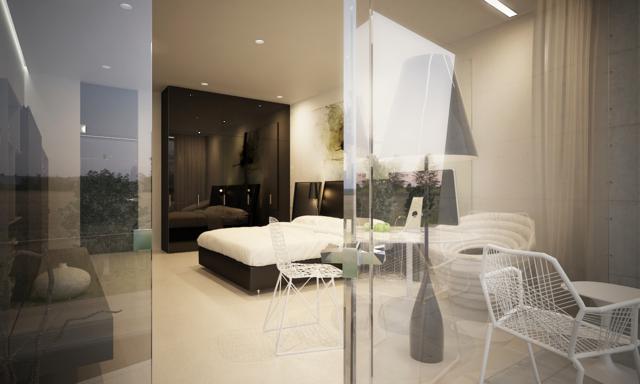
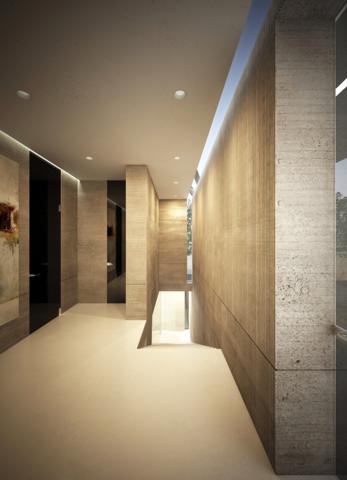
More on GIS 2013
Source: GIS News Room
Images: © Marcel Luchian Studio
Tags Architecture GIS 2013: News
 Constructionshows
Constructionshows