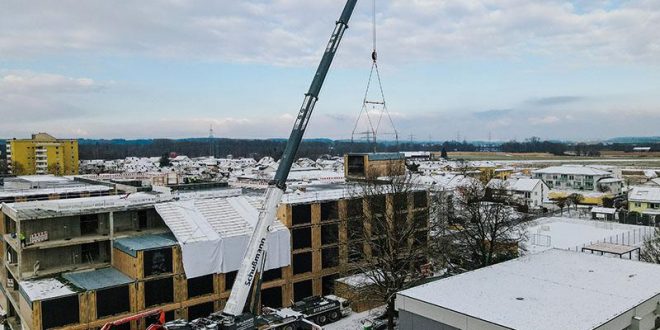- 158 new residents’ rooms in completely prefabricated timber construction
- LTM 1450-8.1 mounts timber modules on reinforced concrete carcass
- 85-metre telescopic boom eliminates the need for lattice extensions
The Illertissen Caritas Association (illerSENIO) is currently building Germany’s largest care home in Vöhringen using a timber-hybrid modular construction. In parallel to the reinforced concrete corpus, 158 completely finished residents’ rooms were prefabricated at a specialist timber construction company. A Liebherr LTM 1450-8.1 mobile crane from Schußmann Kranservice GmbH coupled the modules and carcass.
Ehingen (Donau) (Germany), 6 February 2024 – illerSENIO broke new ground when building the new care home in Vöhringen. The idea of designing the building entirely as a timber-hybrid modular construction was initially met with scepticism. But the advantages were obvious: time and cost savings as well as the use of ecological materials.

Eighty-five-metre telescopic boom is a perfect fit
Crane specialist Schußmann, based in Mammendorf, just outside Munich, sent one of its most powerful mobile cranes to Illertal to assemble the timber modules on the concrete carcass. With its 85-metre telescopic boom, the LTM 1450-8.1 was able to assemble all 158 modules from just three different crane locations on the construction site, without the need to set up a lattice extension. The outstanding flexibility of the LTM 1450-8.1 with its hydraulically adjustable ballast radius proved to be a major advantage. On the top floor, at the last location for the assembly of the modules, each of which weighted around 15 tonnes, the Liebherr 450-tonne crane managed with just 34 tonnes of ballast.
Fully equipped residential units
The residents’ rooms were manufactured by Künzli Holz AG, a specialist timber construction company with six branches in Switzerland and two locations in Germany. The modules for the nursing home in Vöhringen came from Rammingen in Bavaria. Each of the fully equipped accommodation units is 4.4 metres wide and 7.8 metres long and not only includes flooring materials, wall panelling and built-in cupboards, but also the entire electrical system. Each bathroom is fully equipped with water connections and all sanitary fittings ex works, right down to the mirror. Due to the extra width, special transport to the construction site was required.
Source: Liebherr Press
 Constructionshows
Constructionshows
